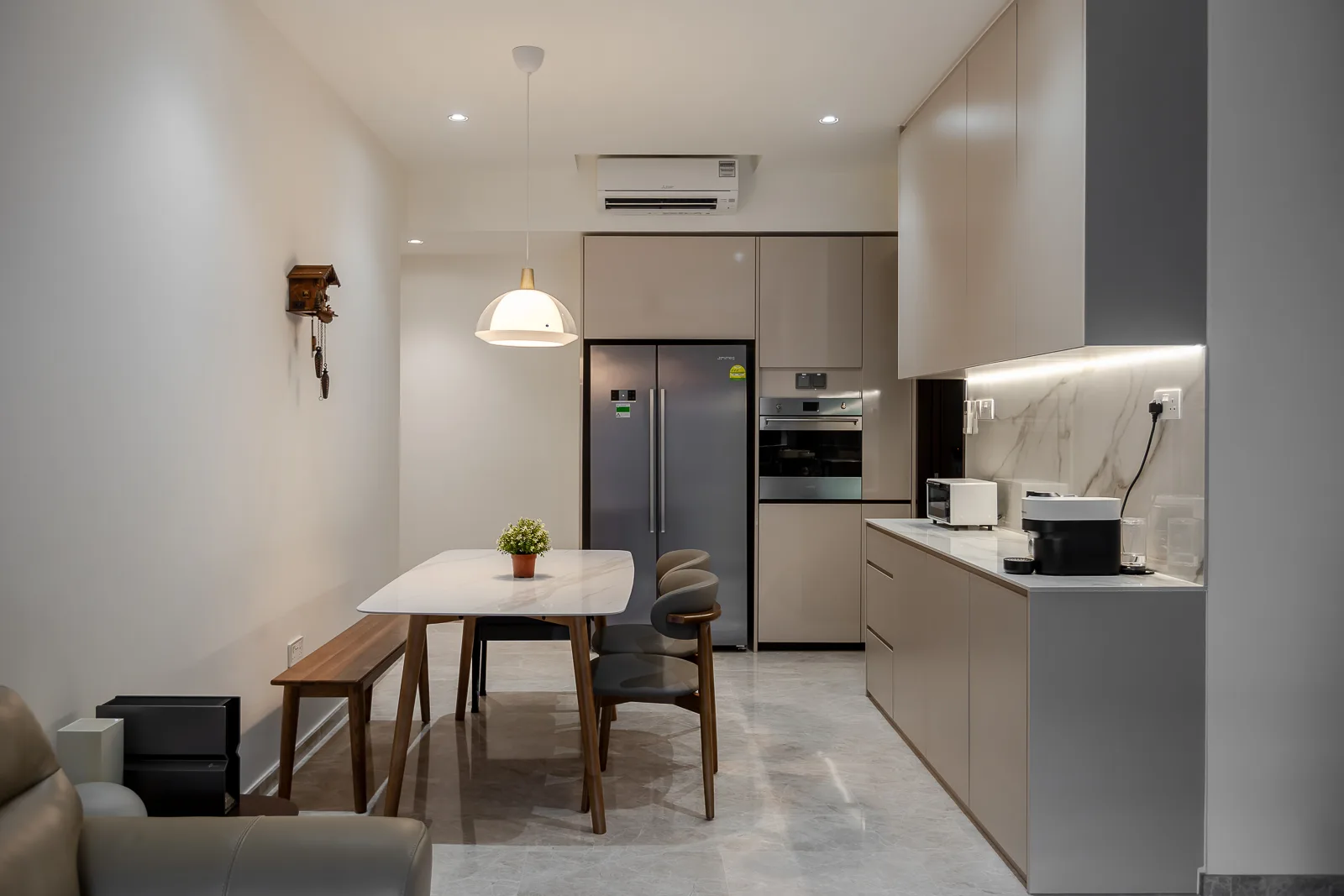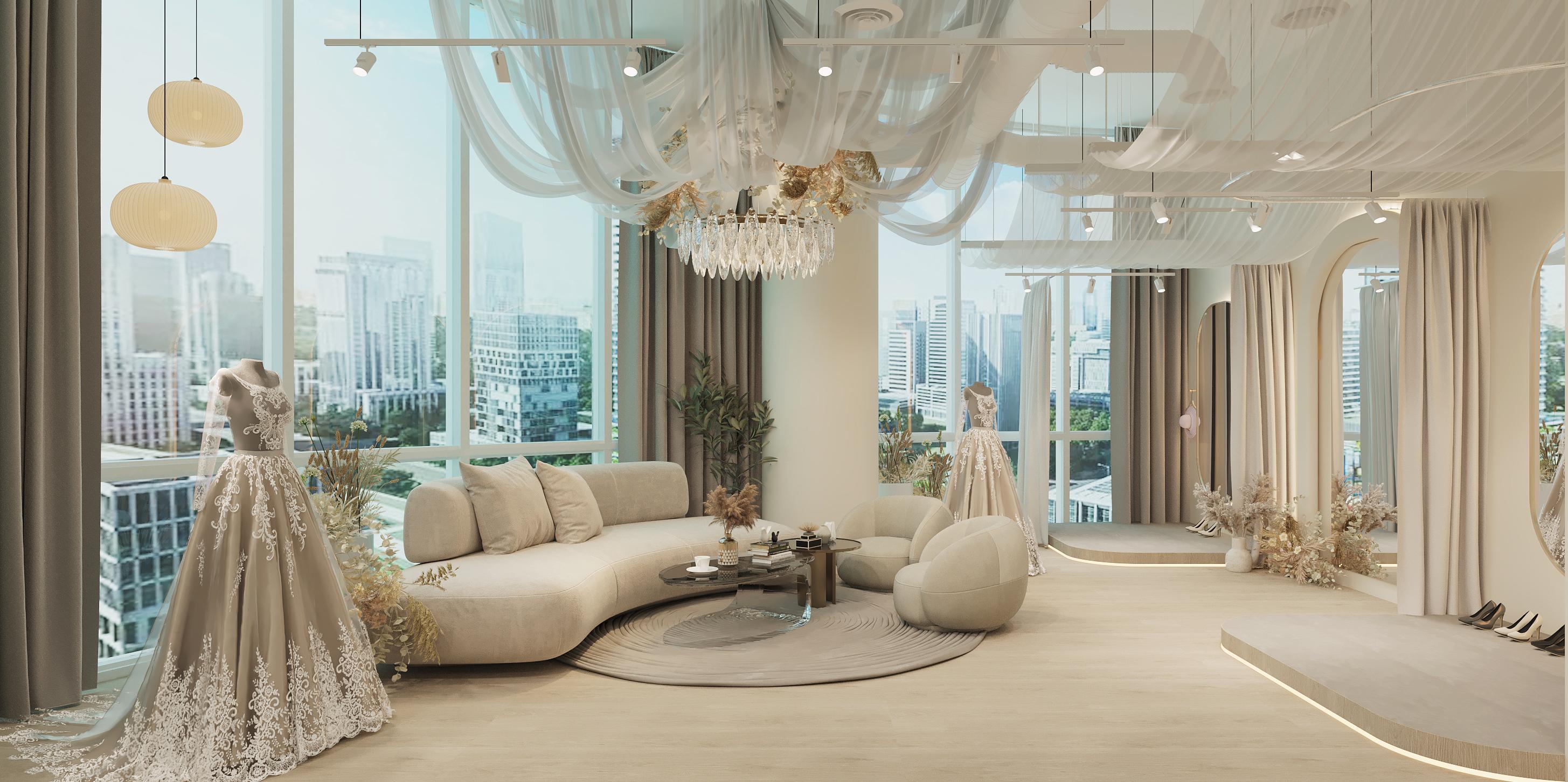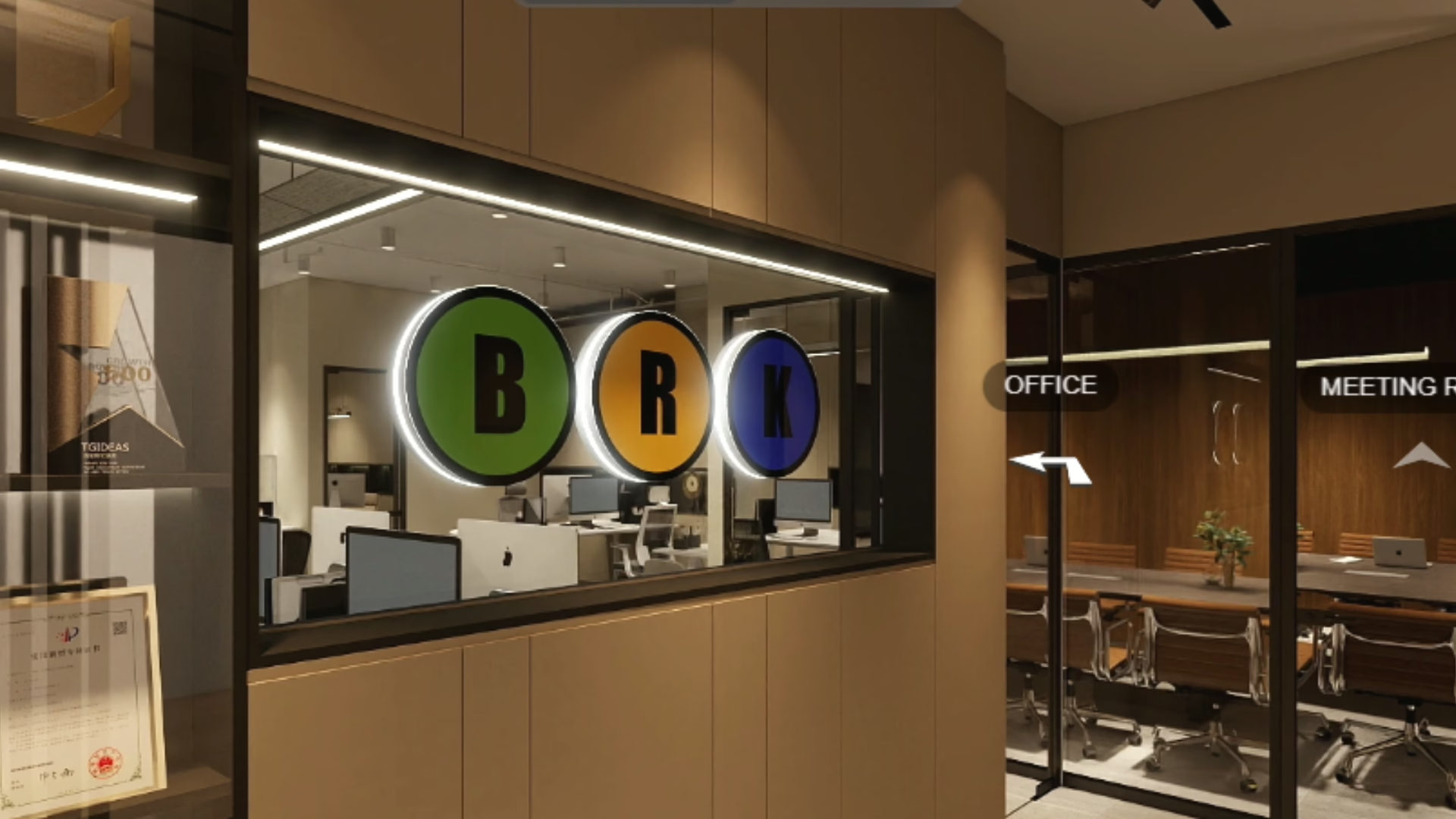| Project type | Residential |
|---|---|
| Location | 38A Toh Tuck Road | Singapore |
| Design Concept | The overarching design vision for this residence is modern serenity — a minimalist canvas that promotes calm, order, and timeless elegance. The layout maximizes functionality while preserving openness, allowing natural light to flow freely through sheer curtains and full-height glazing. A soft neutral palette, anchored by greige cabinetry, marble-look surfaces, and warm wood accents, defines a cohesive aesthetic that is both refined and livable. The design intentionally avoids visual clutter, focusing on clean lines, concealed storage, and an understated material palette to create a sense of quiet sophistication across every space. |
| Unique features | Integrated Kitchen & Dining Zone: Flush cabinetry with handle-less finishes and integrated appliances streamline the kitchen profile, while a custom dining setup — featuring a curved-edge stone table and mixed seating — blends casual elegance with practicality. Ambient Lighting Strategy: Cove lighting in the master bedroom headboard, under-cabinet strip lights in the kitchen, and directional spotlights in the living area create layers of light that shift with mood and time of day. Custom Storage Solutions: Bespoke carpentry in the living room and bedrooms provides generous concealed storage, maintaining visual cleanliness while ensuring everyday usability. Textural Balance: The thoughtful interplay of matte laminates, marble veining, plush fabrics, and fluted wall details adds depth without overwhelming the visual field. Versatile Personal Zones: Study and kids’ rooms are personalized with built-in desks, open shelving, and playful color accents — carefully designed to evolve with the family's needs. Frameless Vanity Design: The bedroom vanity features an integrated mirror with vertical light strips, paired with clean-lined cabinetry, emphasizing simplicity and function. |







