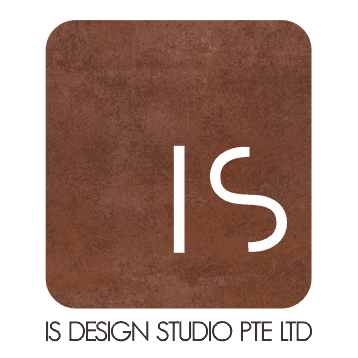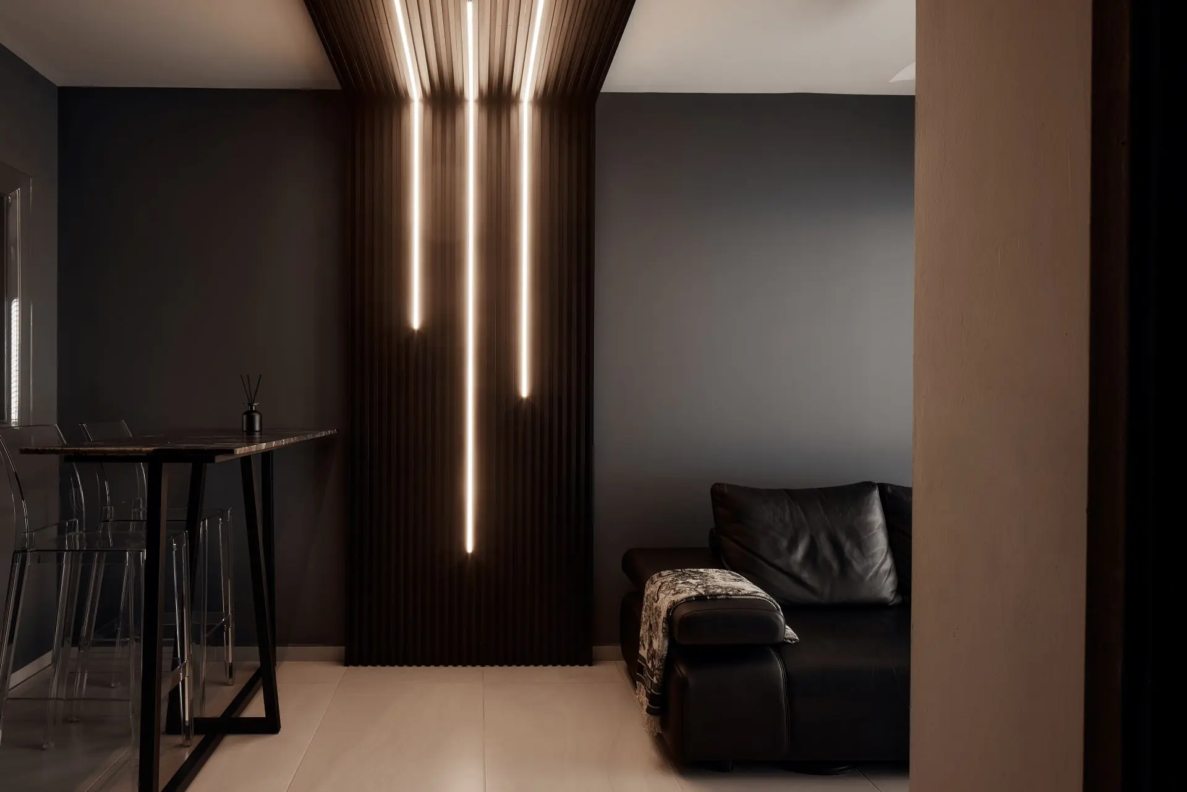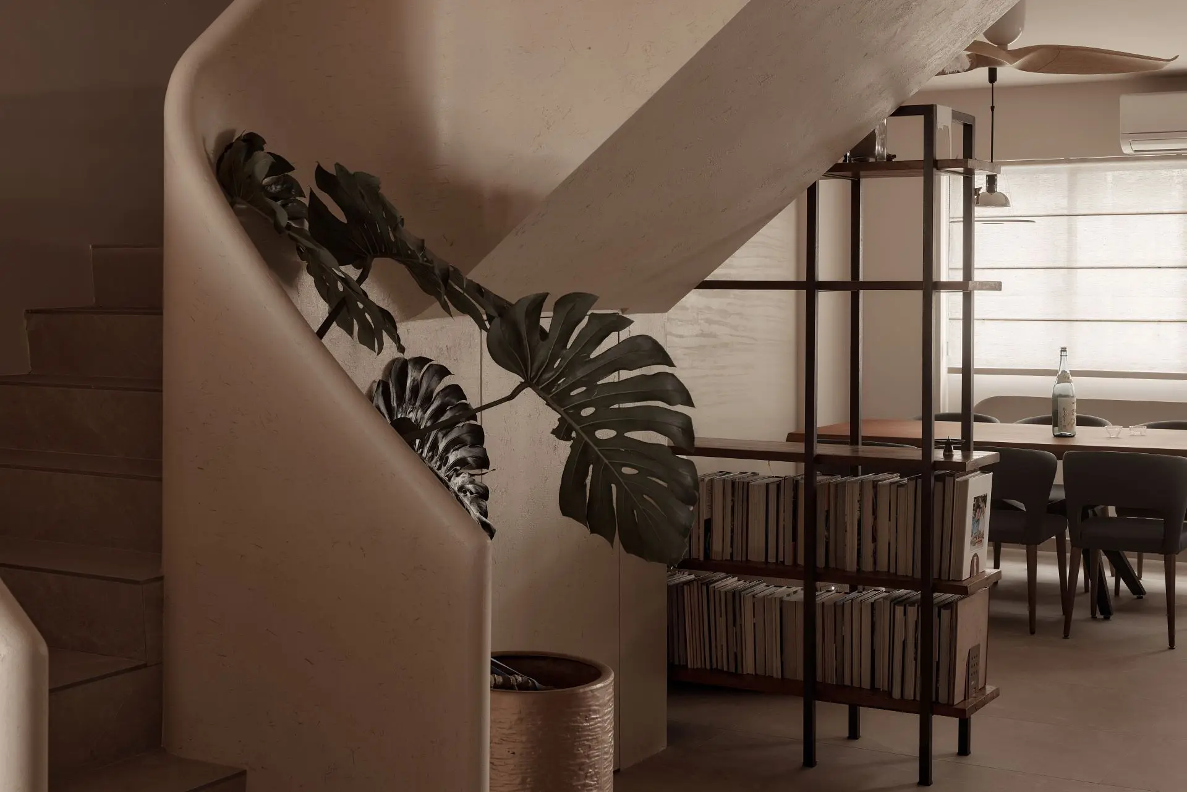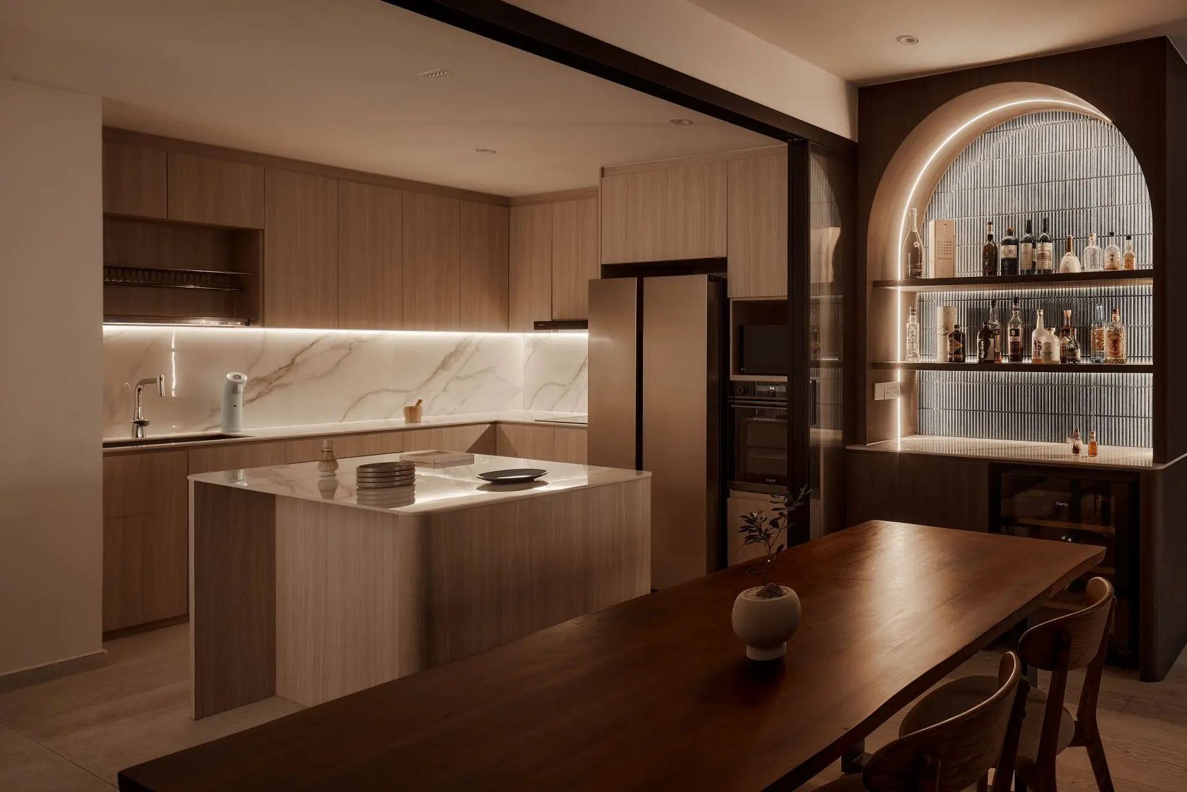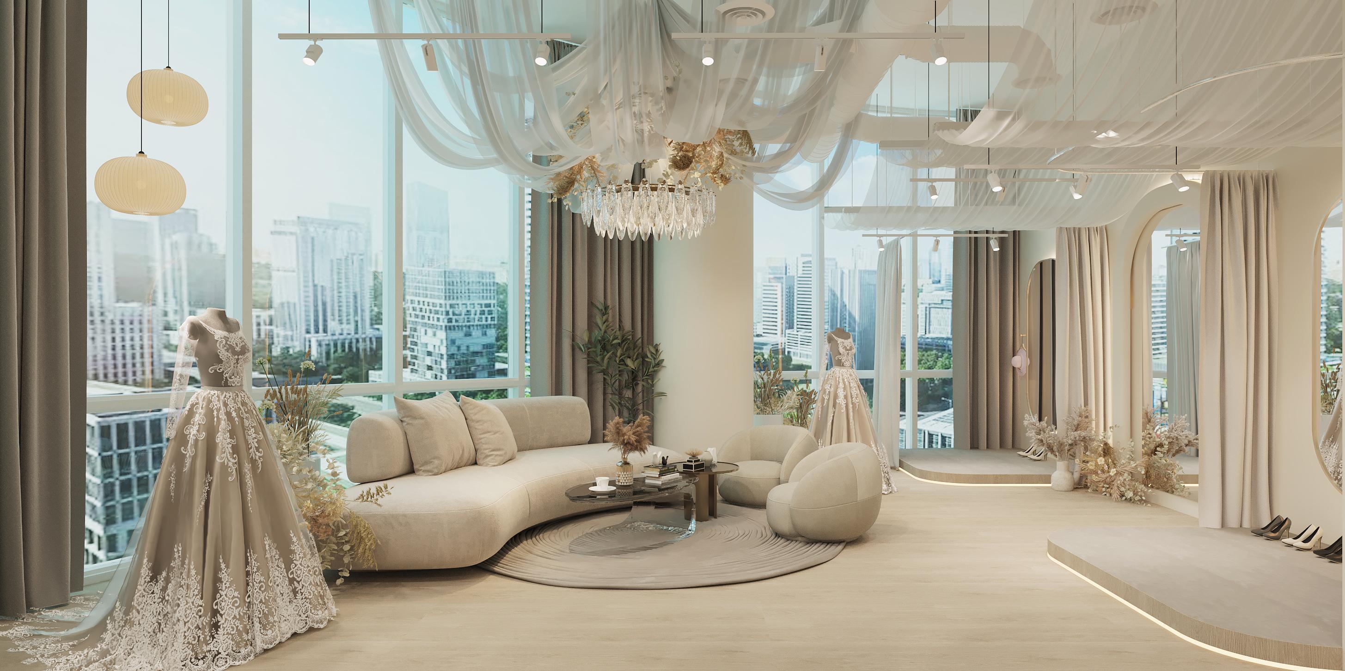
| Project type | Commercial |
|---|---|
| Location | BRK 360 | Singapore |
| Design Concept | Inspired by biophilic design elements and modern minimalism, the space embraces open layouts, clean lines, and a cohesive material palette. The use of textured surfaces, curved architectural forms, and integrated storage solutions ensures a harmonious balance between comfort and luxury. |
| Unique features | Curved Architectural Elements – Soft, organic curves in walls, ceilings, and built-in cabinetry create a fluid and dynamic spatial experience. Layered Lighting Design – A combination of recessed lighting, LED accents, and natural daylight enhances the ambiance and highlights textures. Natural Material Palette – Wood, stone, and fabric elements add warmth and depth, enhancing tactile engagement. Seamless Built-In Storage – Hidden storage solutions maintain a clean, uncluttered aesthetic while maximizing functionality. Multi-Zone Living Spaces – Thoughtfully designed areas for relaxation, work, and socializing, optimizing spatial efficiency. Understated Luxury – High-quality materials and refined detailing exude a sophisticated yet comfortable atmosphere. |
