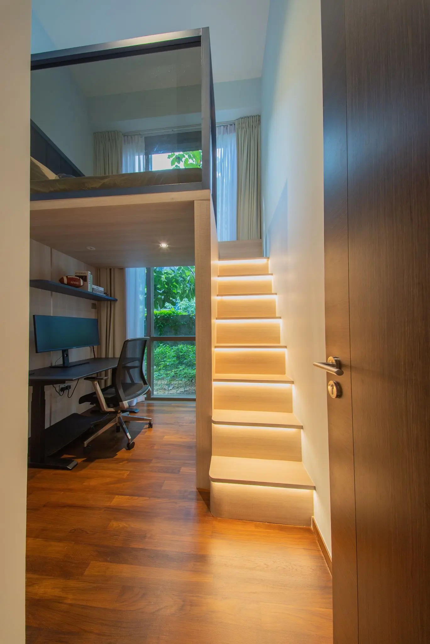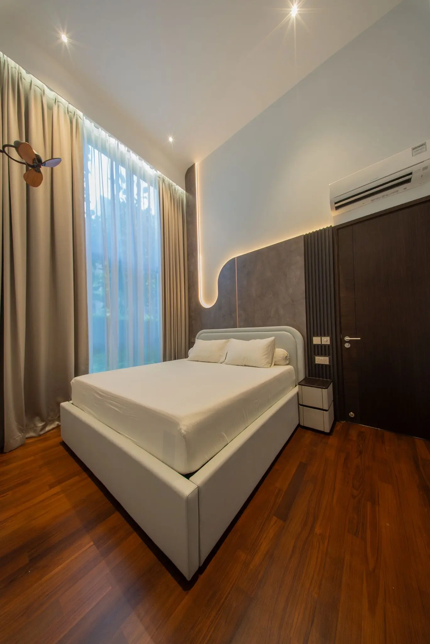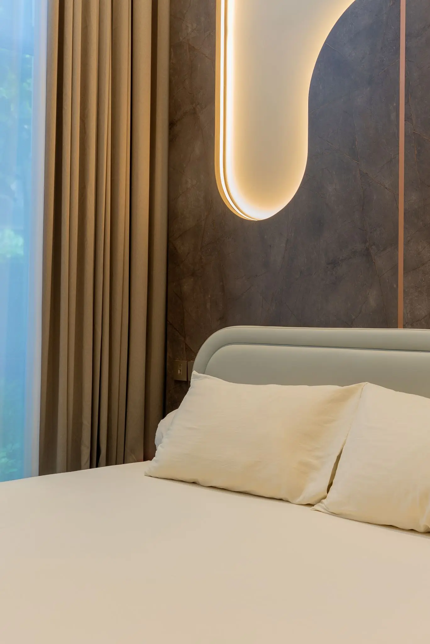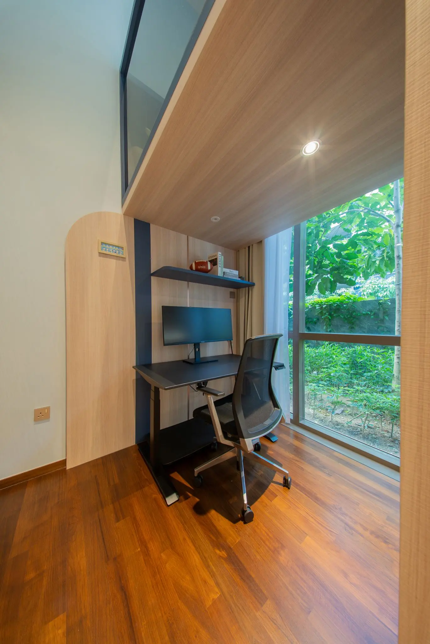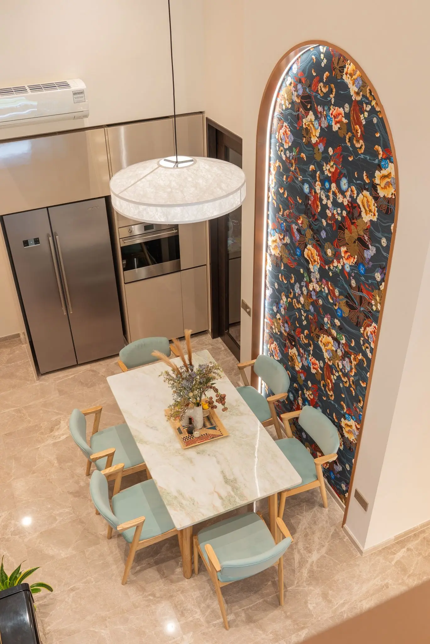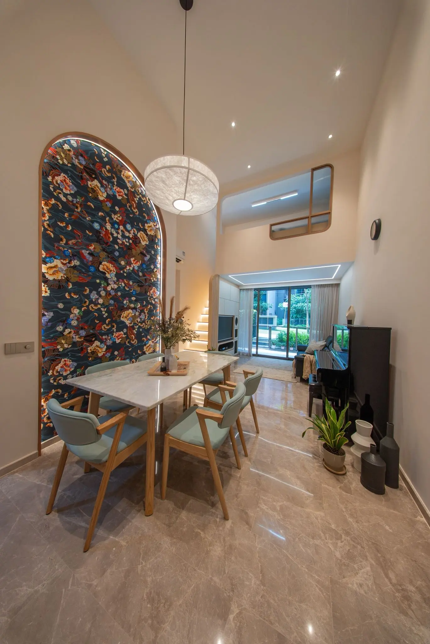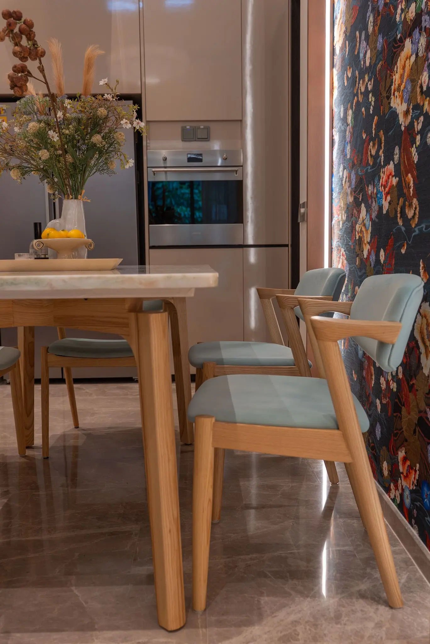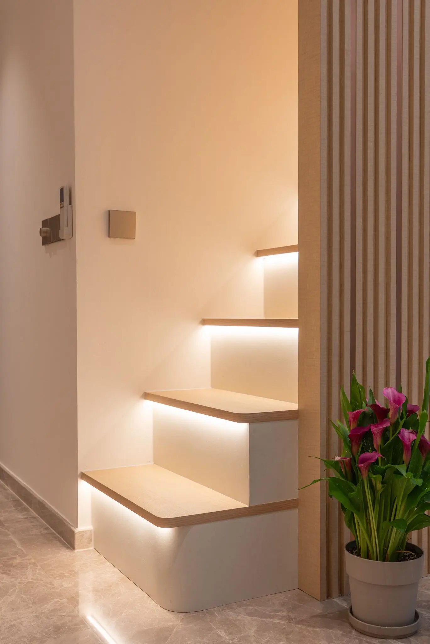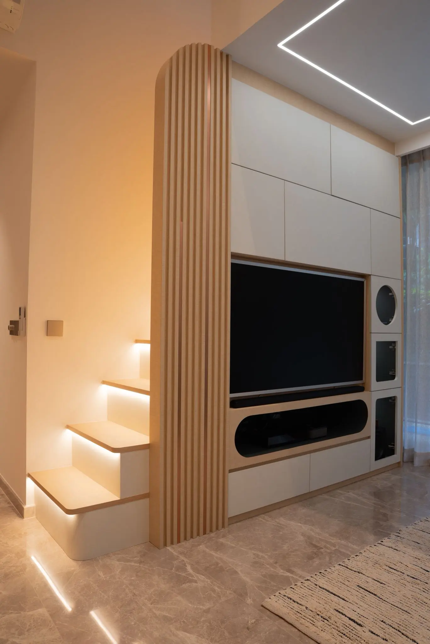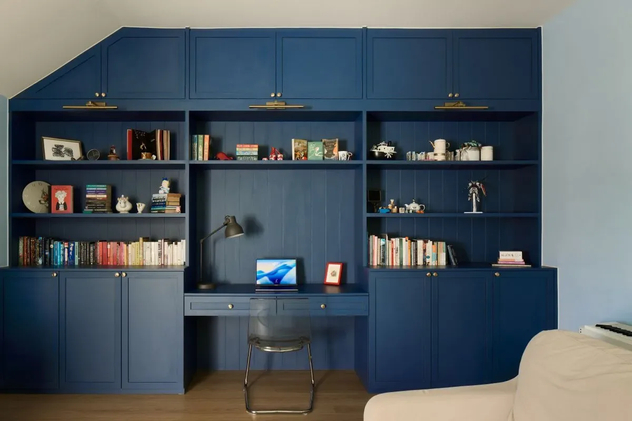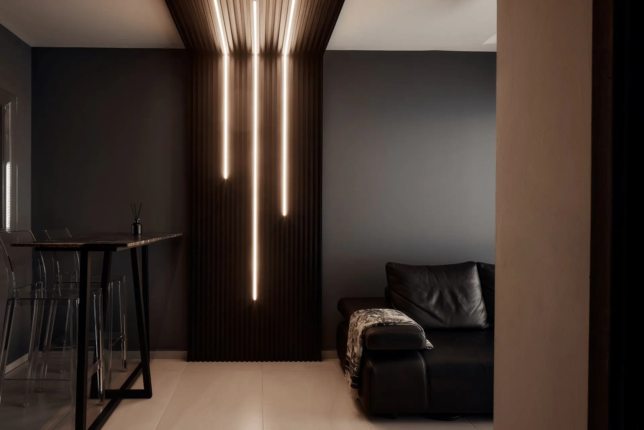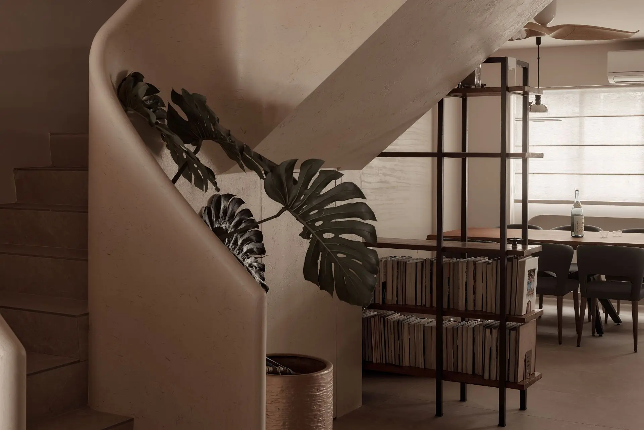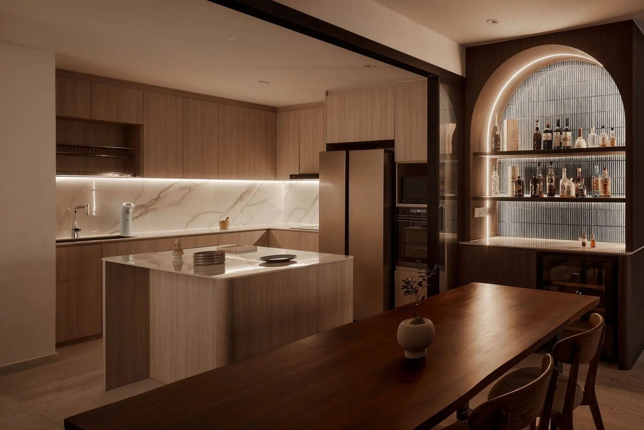| Project type | Residential |
|---|---|
| Location | Toh Tuck Road | Singapore |
| Design Concept | The core concept was to design a contemporary loft-style sanctuary that embraces functionality without compromising sophistication. Vertical space was maximized with elevated sleeping quarters and workspace integration, while the interiors were softened with organic curves, natural wood tones, and layered lighting. An arched floral art panel becomes the soul of the dining space, evoking tradition in a modern setting. The design flows seamlessly across zones—from expressive feature walls to a serene, textural master bedroom, all underpinned by curated materials and warm ambient lighting. |
| Unique features | Floral Arch Feature Wall: A bold, illuminated arch frames a custom floral art panel, fusing contemporary form with cultural flair. Integrated Staircase & TV Wall: The fluid curve of the steps merges with a sleek media wall, optimized for storage and cohesion. Double-Height Dining Area: Enhances spatial perception with a cascading pendant light and custom marble-top dining table. Mezzanine Work Loft: Custom carpentry transforms vertical space into a private, ergonomic workspace with generous natural light. Curved Lighting Details: Rounded wall features and recessed lighting guide the eye and soften transitions between areas. Mood-Lit Bedroom Wall: The feature headboard blends suede textures, marble tones, and ambient cove lighting for serene restfulness. Custom Loft Bed with Understudy: The children’s room is transformed into a functional, space-efficient environment with layered zones. |

