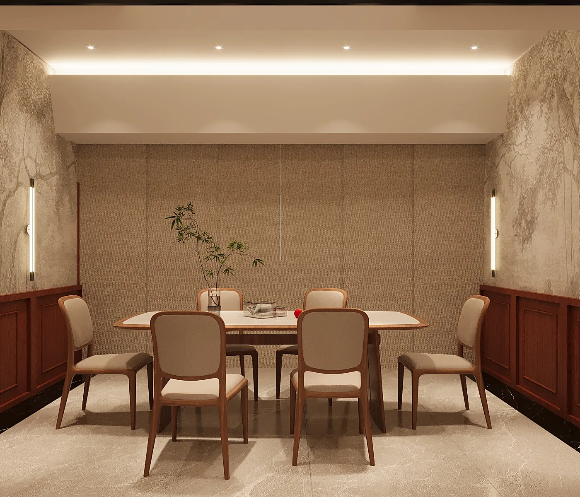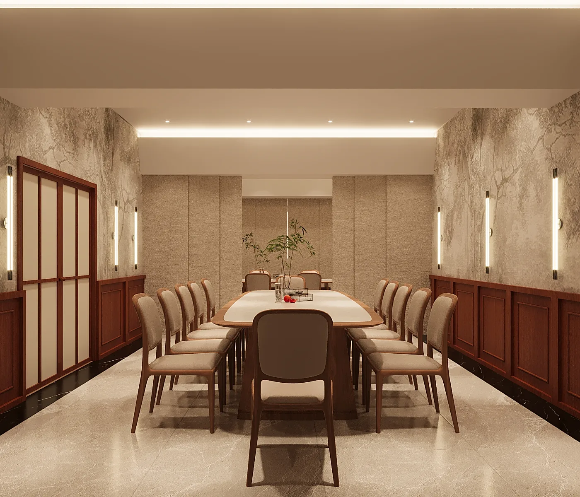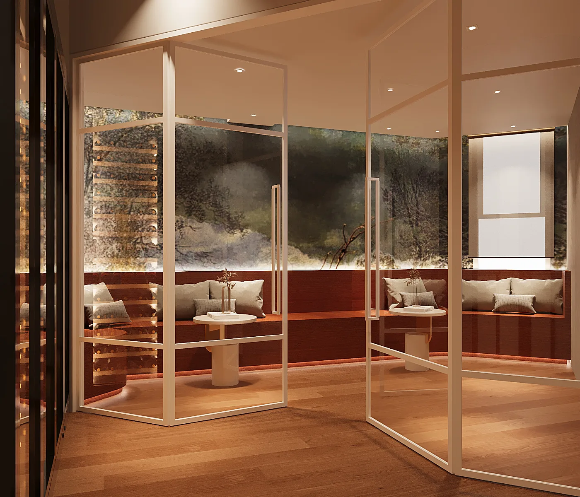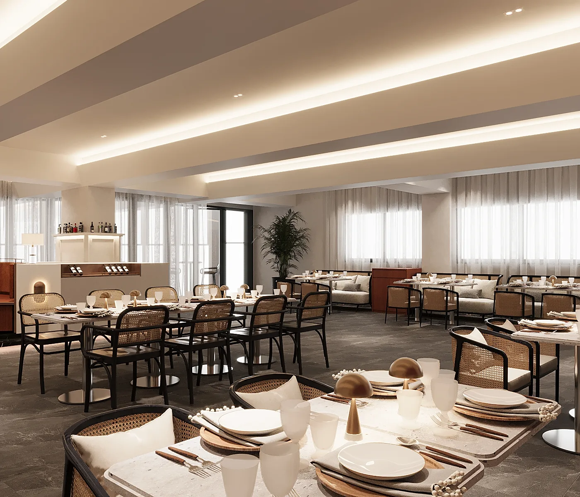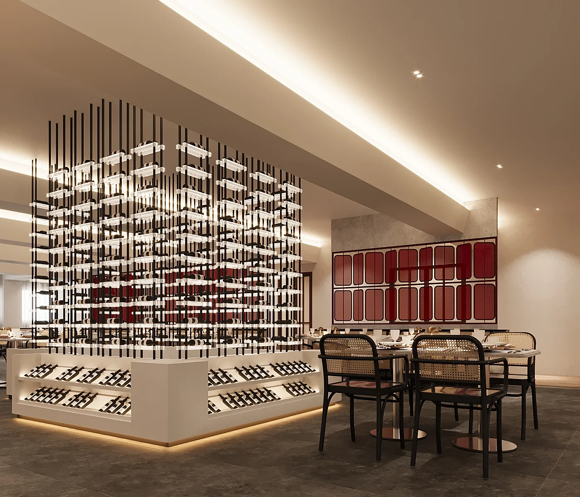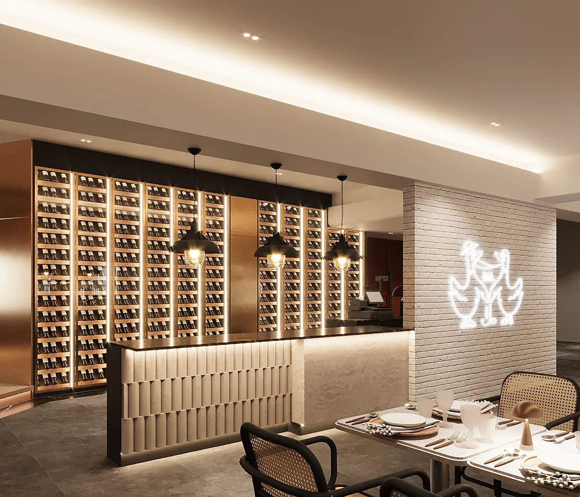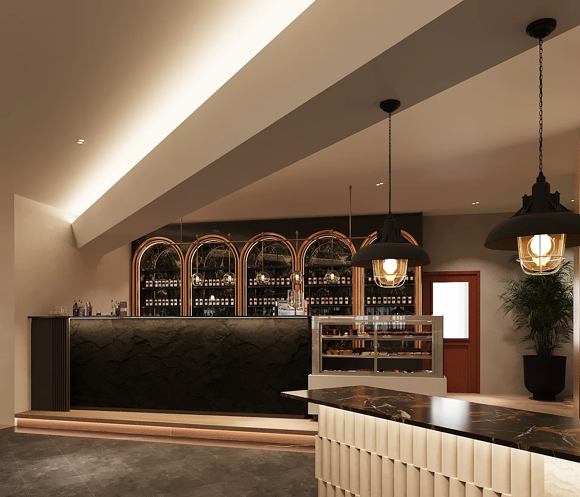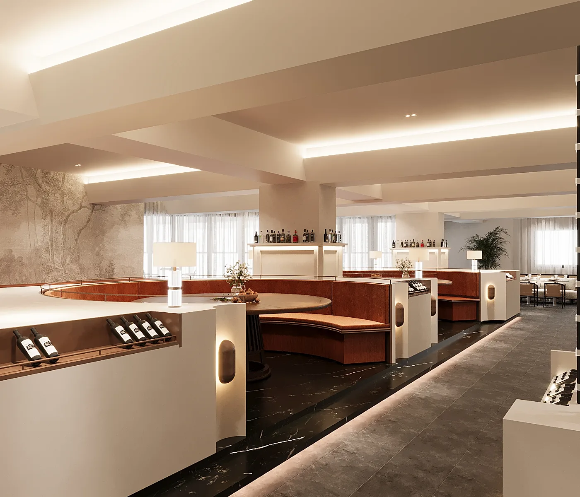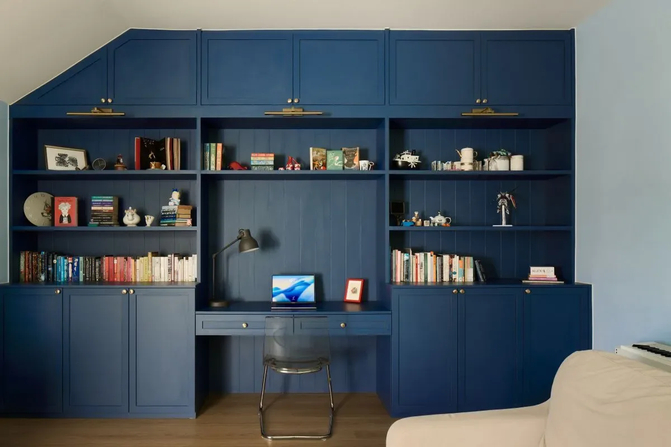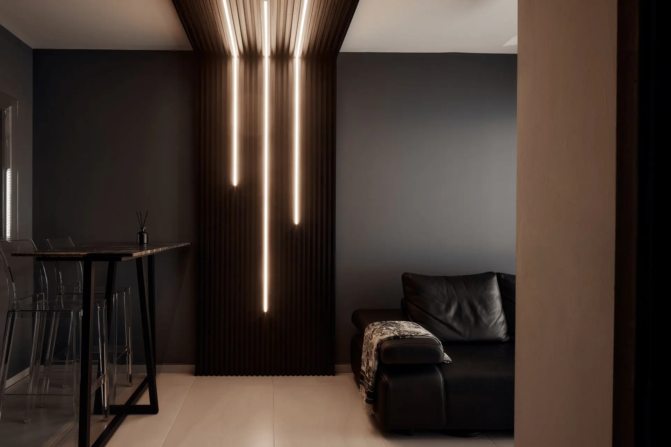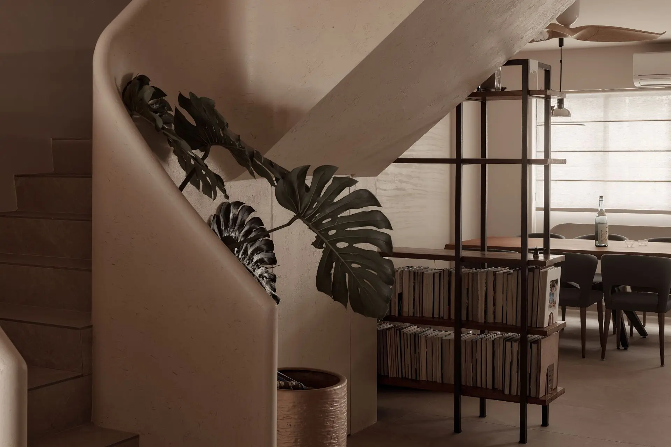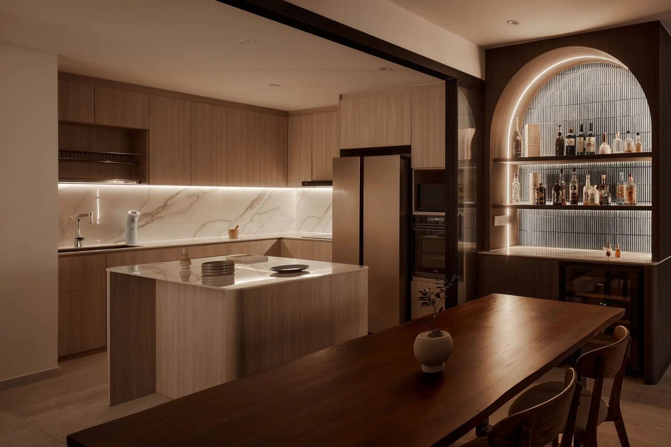| Project type | Commercial |
|---|---|
| Location | Grey° Restaurant | Singapore |
| Design Concept | The concept for Grey° is grounded in contrast and craft — merging textured tactility with refined geometries. Warm neutrals, deep timber tones, and brushed metallic accents compose a palette that feels luxurious yet grounded. Curved lines soften the architectural flow, guiding guests organically through zones that cater to different moods — from social gatherings to intimate conversations. Every zone is defined, yet visually fluid. Lighting plays a starring role: diffused coves, pendant highlights, and backlit displays add drama while maintaining comfort. Every design decision is a reflection of the brand’s elevated, yet welcoming spirit — confident in form, delicate in detail. |
| Unique features | Monumental Wine Display Wall: The bar area features a dramatic floor-to-ceiling wine wall, lit with architectural precision to create a sculptural backdrop that draws the eye and defines the space. Curated Booth Seating & Island Displays: Semi-enclosed booths and freestanding bottle displays create intimacy within openness — offering privacy while maintaining visual transparency. Iconic Neon Branding: The restaurant’s identity is anchored by a playful white neon motif, rendered on both brick and curved plaster surfaces — providing cohesion across spaces. Textured Reception & Glass Block Feature: At the foyer, a modern curved bench set against retro-style circular glass blocks introduces texture and light diffusion, setting a serene yet playful tone. Signature Bar Counter: With dark stone finishes, brass arches, and ambient lighting, the bar counter acts as a moody focal point — blending indulgence with craftsmanship. Cigar Lounge & Private Rooms: Tucked behind glass partitions, the cigar room evokes exclusivity with warm wood flooring and ambient forest mural backdrops. Private dining rooms embrace tradition with contemporary panelling, wall sconces, and layered textures that frame every gathering with grace. |

