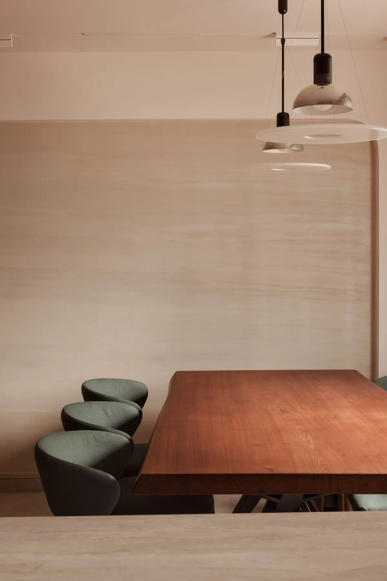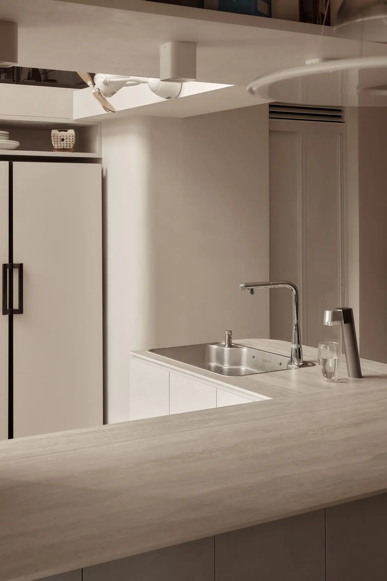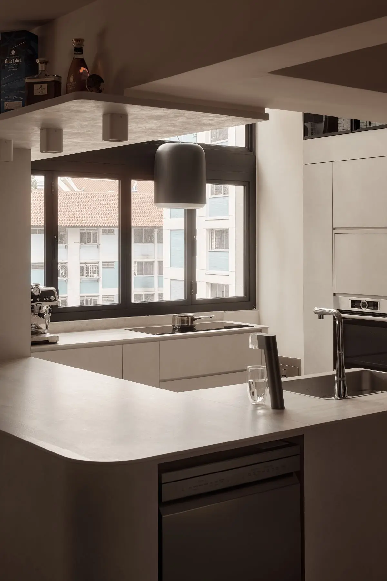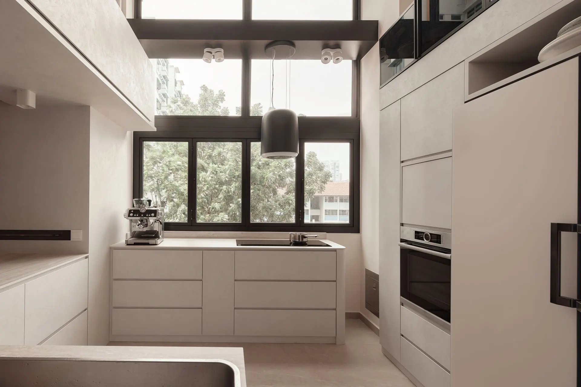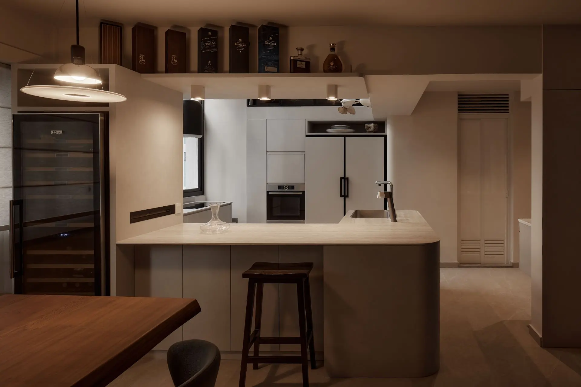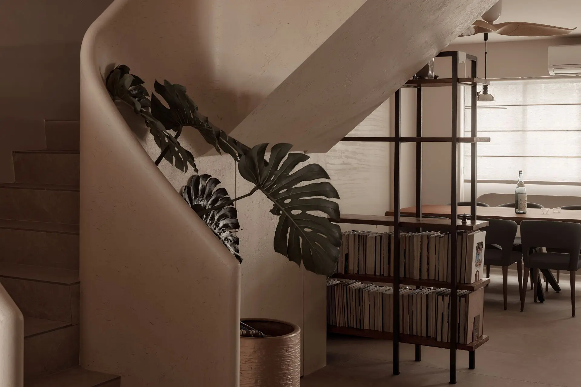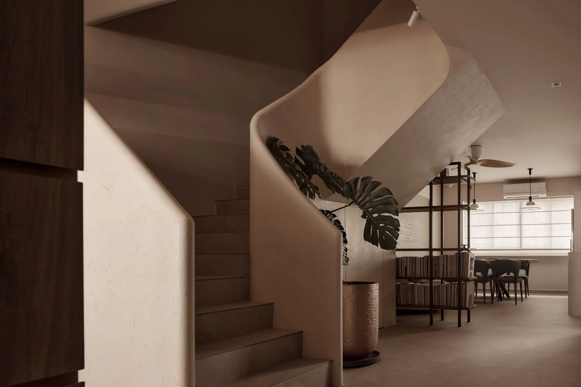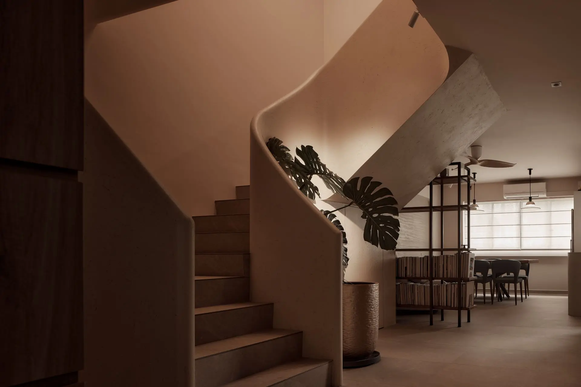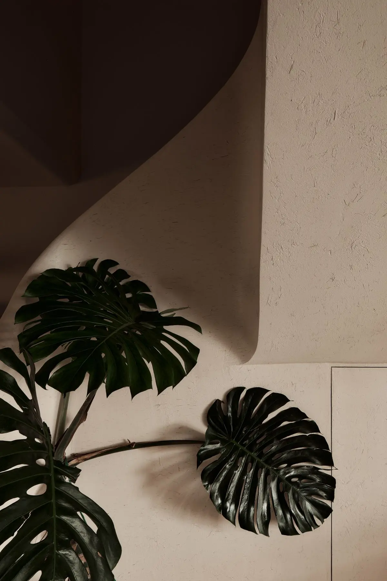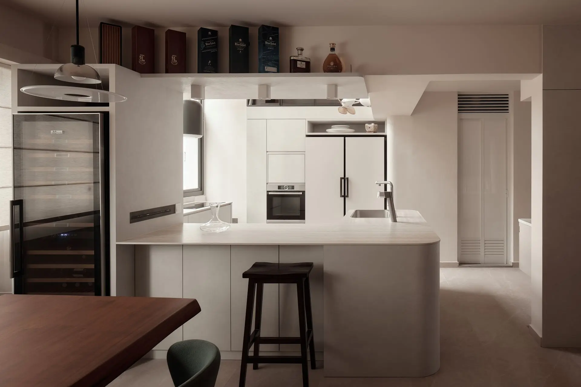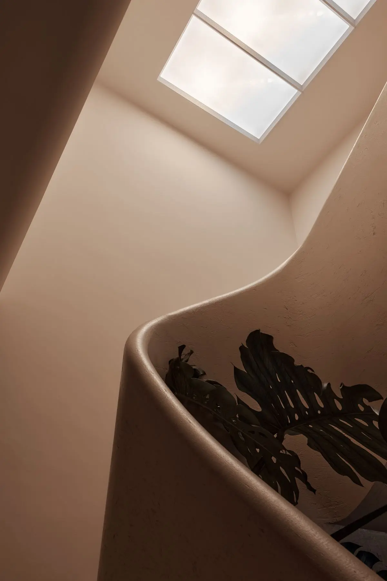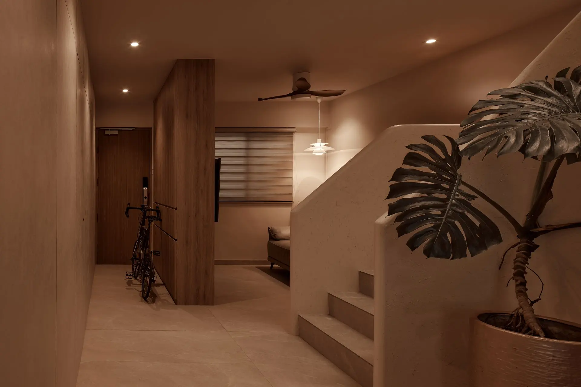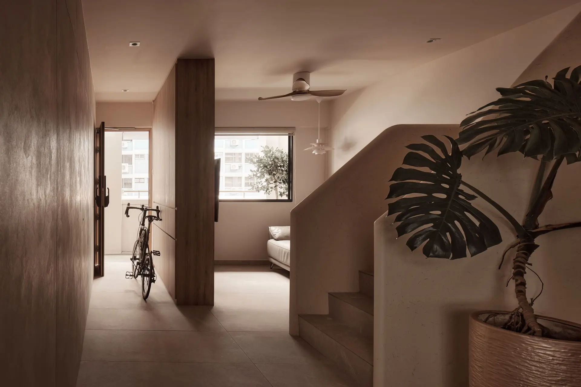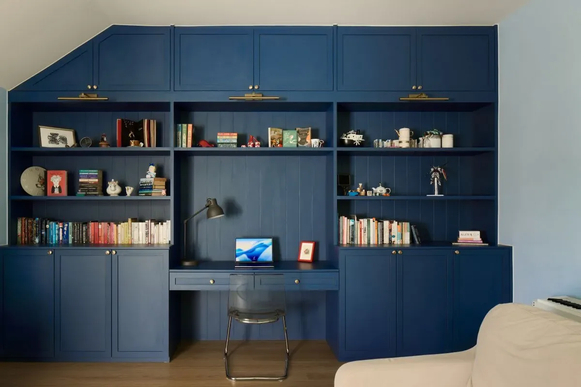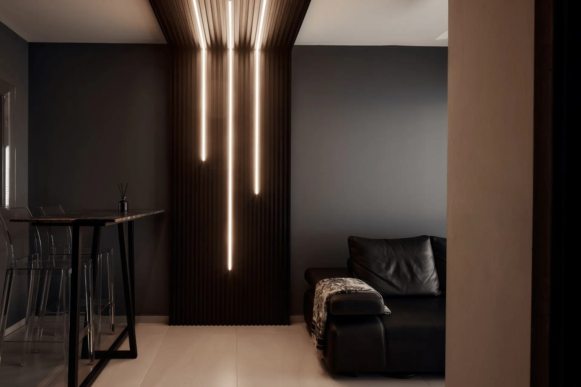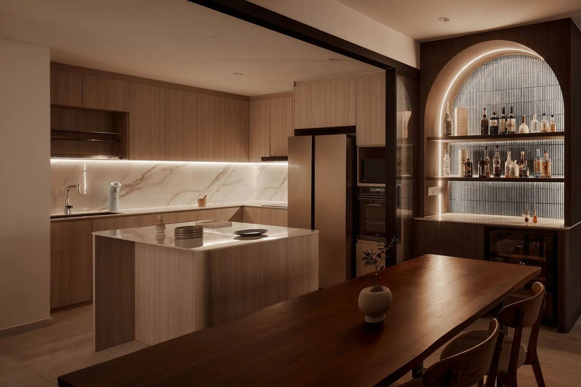| Project type | Residential |
|---|---|
| Location | Kim Keat Avenue | Singapore |
| Design Concept | The Kim Keat Avenue Executive Maisonette was envisioned as a modern sanctuary that harmonizes open space with intimate comfort. Our concept centered on enhancing the natural flow of its double-storey layout while infusing timeless sophistication. By embracing warm tones, refined textures, and sleek architectural lines, the design creates an elegant living environment that feels both expansive and deeply personal. Each detail was carefully curated to celebrate contemporary luxury while maintaining functionality for everyday living |
| Unique features | Double-Storey Grandeur – The maisonette’s spacious verticality was maximized through open-plan layouts and visual connectivity between floors, creating a loft-inspired atmosphere. Statement Entrance – A warm, textured entryway welcomes residents with an immediate sense of calm and sophistication. Bespoke Carpentry – Custom-built storage and furniture solutions were integrated seamlessly into the design, balancing aesthetics with practicality. Natural Accents – Lush greenery and organic textures soften the modern lines, adding warmth and liveliness to the home. Lighting as Art – Layered lighting design highlights architectural features while setting a luxurious yet intimate mood throughout the space. |

