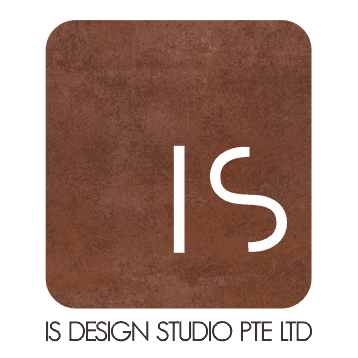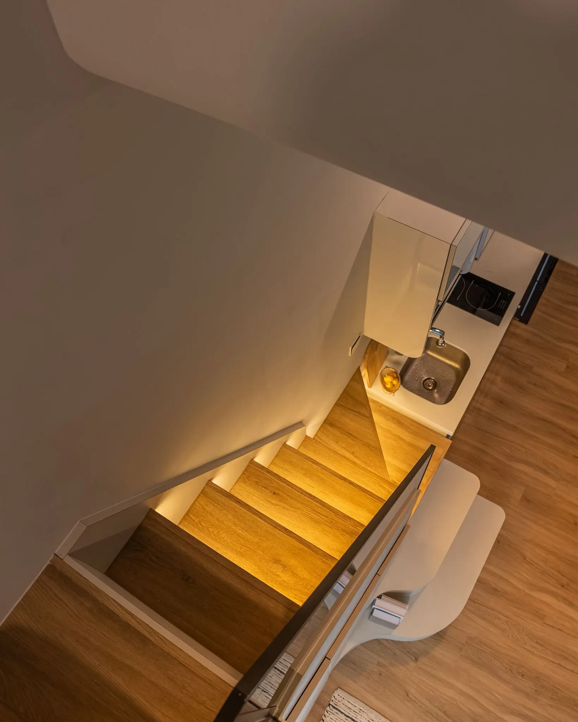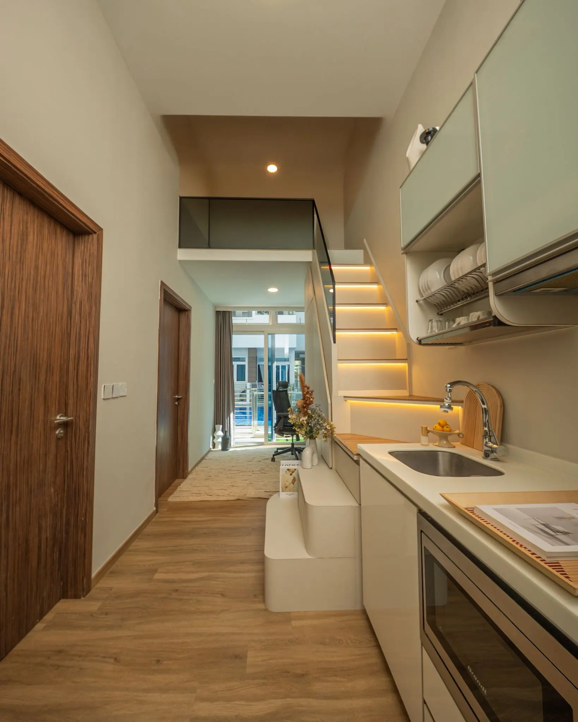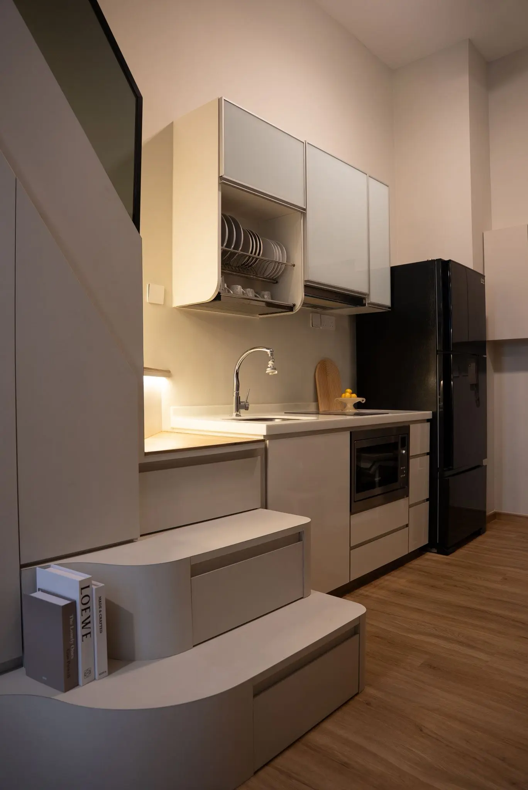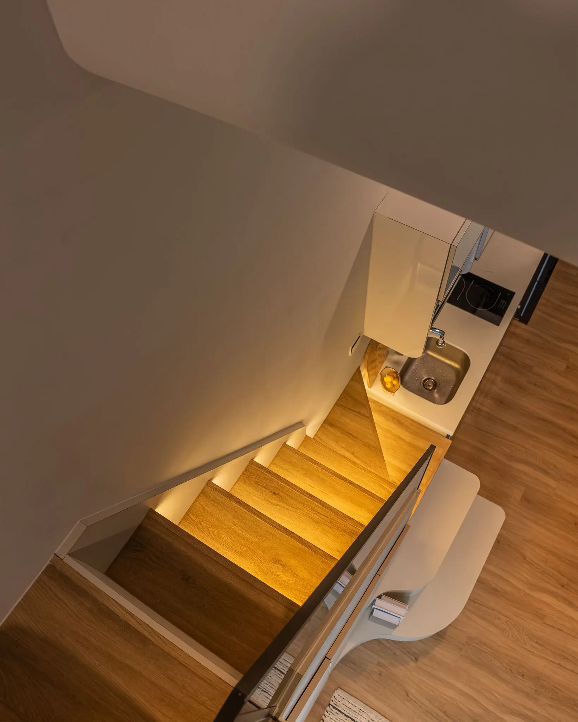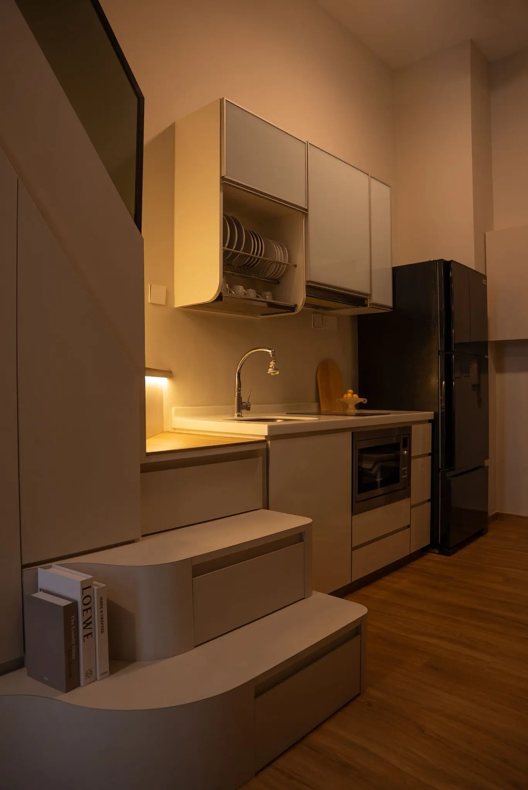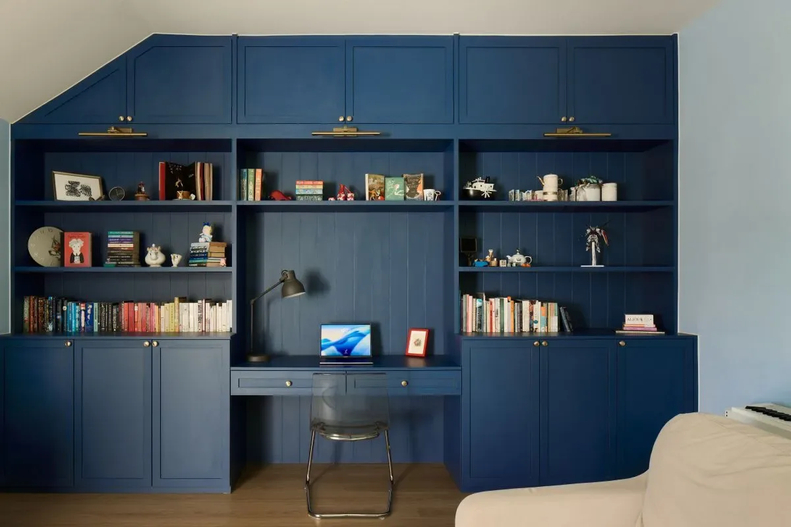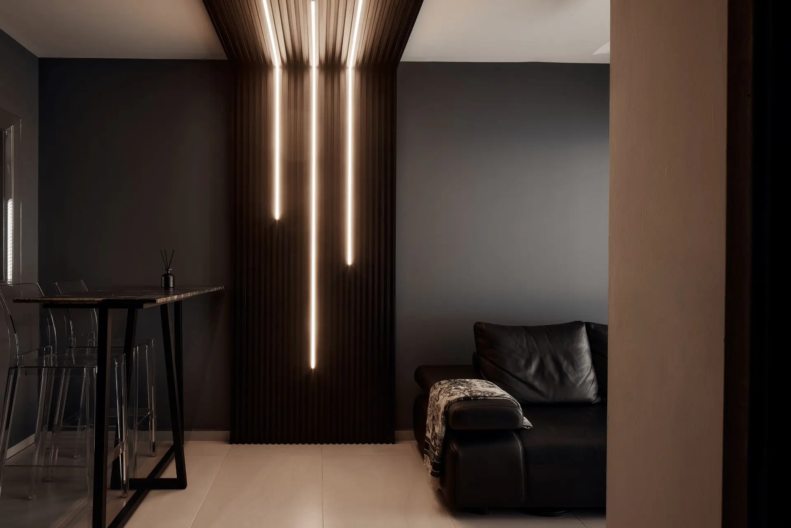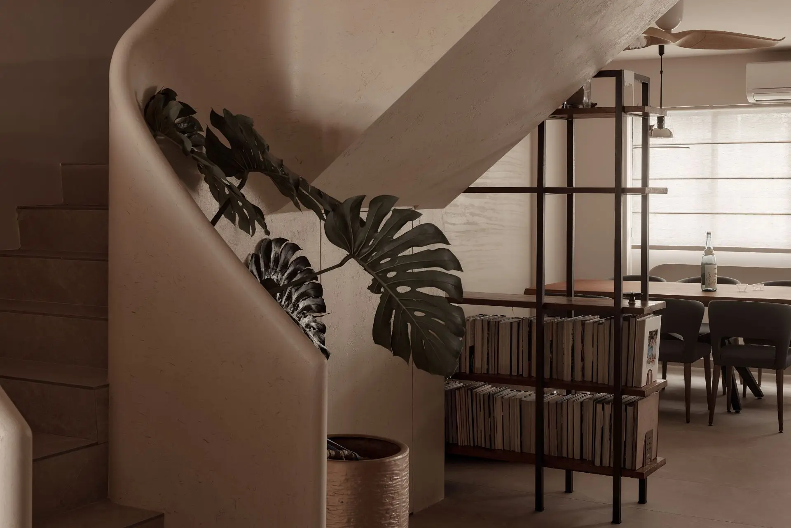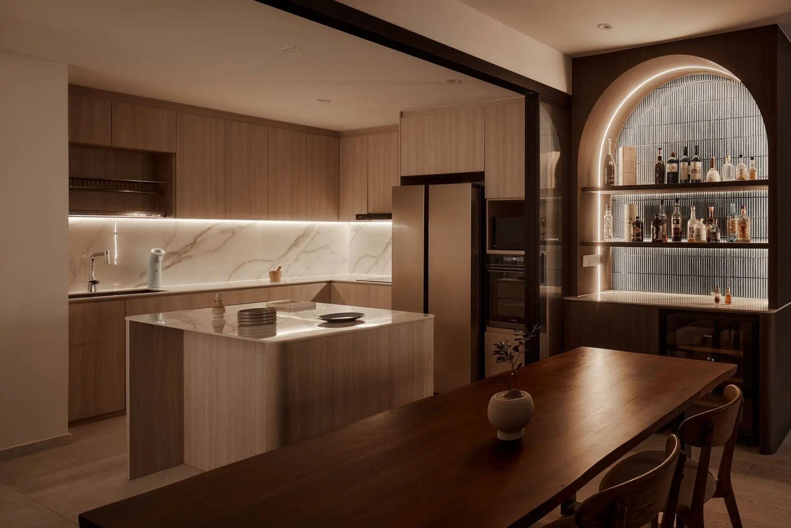| Project type | Residential |
|---|---|
| Location | Suites @ East Coast| Singapore |
| Design Concept | This loft unit at Suites @ East Coast was designed with the concept of space maximization through sculptural minimalism. The layout leverages verticality, fluid forms, and integrated lighting to create a light-filled and functional micro-luxury home. |
| Unique features | A custom-designed stairway integrates curved storage drawers and ambient step lighting, transforming a necessity into a design statement. The kitchen layout is tiered to follow the stair profile, blending practical ergonomics with seamless form. Frosted glass cabinetry, flush appliances, and organic curves reflect both airiness and tactile softness. High ceilings paired with transparent mezzanine railings maintain openness while defining zones within the compact layout. |
